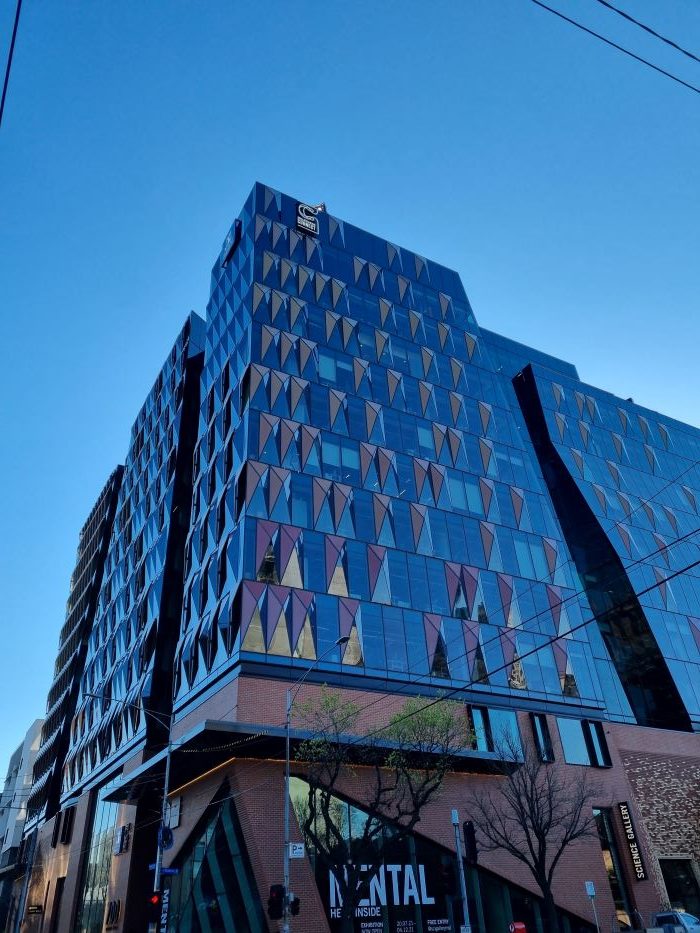
State of the art University of Melbourne precinct bosting office spaces, meeting/ event areas, a science gallery and student accommodation.
This was a major project with D & E, involving a vast range of insulation and cladding requirements, including buffer tank lining, geo thermal pipework and acoustic unit lining. Scope was present across 3 main building fitouts, and required a high level of coordination to have the job completed on time in 2021.
Key Scope:
- 8km+ chilled water/ heating hot water pipework insulation
- Almost 3000m^2 external glasswool ductwork insulation
- Central chiller and boiler plant rooms
- Air handling unit plantrooms
- Zincalume sheathing
- 144 fan coil units/ VAVs sound lagged

