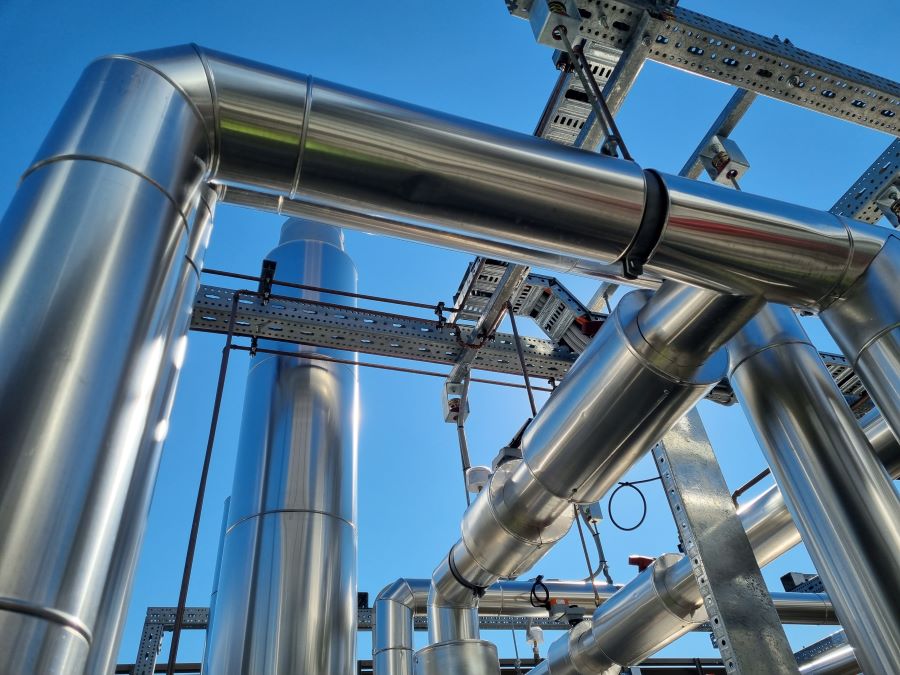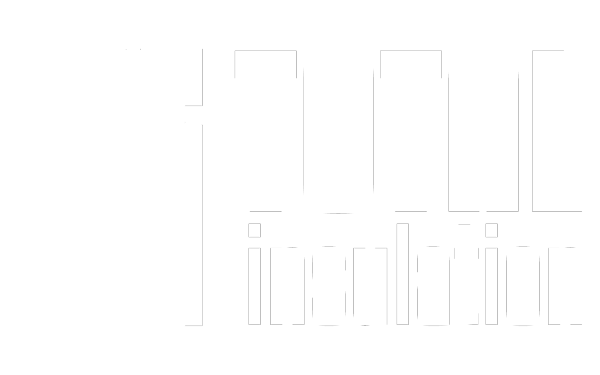
Melbourne’s largest residential development to date, comprising of four separate towers with the largest standing at a 268.7m high.
Over an initial 6-month period, Total Insulation helped finalise design scope and insulation requirements for Tower 1 & 2. These would have to combine an international Ritz Carlton specification, a third-party consultants’ specification, a sharp budget and building code compliance. We were engaged in late 2018 to carry out the works.
Probuild used an innovative PCS (Probuild Construction System) whereby on-site workers were removed from the material delivery process. Materials were delivered to the specified floor as opposed to the Site Gate / Loading Area. Built for purpose steel pallets were required and we needed to work very closely with our suppliers. In overcoming the initial hurdles, this system proved be highly efficient and safer for our workers.
Throughout the project Total Insulation was able to run an effective, yet lean workforce. The project was completed over 3+ years, with Covid-19 presenting its challenges for all involved. Other significant challenges included new passive fire protection building codes, safeguarding ductwork against chlorine corrosion, and the efficiency issues associated with working on such large towers.
Key Scope:
- Complete CHW & HHW system from central plant to AHU’s and FCU’s across 60+ levels
- Passive fire rating
- Ductwork corrosion protection
- Sound proofing mechanical fans
- Supply air and return air duct insulation
- Aluminium sheathing of all plantroom and roof area pipe insulation

